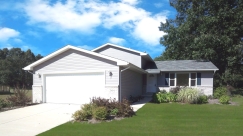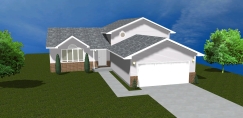Our PLANS: Tri-Level Homes
 Bedrooms:
Bedrooms:
4
Bathrooms:
3
Square Feet:
1,892
Description:
The Dakota is an open concept tri-level. There is an extra large country kitchen which features a huge dinette area with rustic railing overlooking the finished family room in the lower level. This home is designed with a 4th bedroom , 3rd bath and laundry/mud room in the lower level which is finished at the base price. The upper level has 3 bedrooms, a full bath off the hall and a private 3/4 bath in the owner's suite. Quad level option available. Footprint= 44w x 54d.
Prices are shown under the "Available Plans" tabs on the Community Pages.
Prices shown include a "base" lot in that community.except on the Spot Lot/Your Lot page.
,
Monestary Woods-Cedar Lake,
Spot Lot ~ Your Lot,
Prairie Creek-Merrillville,
The Preserve-Merrillville
 Bedrooms:
Bedrooms:
4
Bathrooms:
3
Square Feet:
1,892
Description:
The Granada III is a Medeteranean style open concept tri-level. The entry level features a living room and a country kitchen/dining room area. It is open to the family room in the lower level. The upper level has 3 bedrooms, a full bath off the hall and a private 3/4 bath in the owner's suite. The lower level features a finished family room and a 4th bedroom and 3/4 bath. Quad level option available. Footprint with wingwalls= 52w x 54d.
Prices are shown under the "Available Plans" tabs on the Community Pages.
Prices shown include a "base" lot in that community.except on the Spot Lot/Your Lot page.
,
The Preserve-Merrillville
 Bedrooms:
Bedrooms:
4
Bathrooms:
3
Square Feet:
2,102
Description:
Accent Home's Savoy is a spacious open concept tri-level featuring brick & vinyl maintenance free exterior. As you enter this home you will find a light and airy “L” shaped living room/dining room. The kitchen boasts many oak cabinets and is open to the lower level family room. The family room 4th bedroom and 3rd bath are finished at the base price and is open to the kitchen. The upper level has a full bath at the top of the stairs and a owner's suite with a private 3/4 bath plus a walk-in closet. Quad level option is available. Footpring= 46w x 54d plus 2ft overhang in back.
Prices are shown under the "Available Plans" tabs on the Community Pages.
Prices shown include a "base" lot in that community.except on the Spot Lot/Your Lot page.
,
Monestary Woods-Cedar Lake,
Spot Lot ~ Your Lot,
Prairie Creek-Merrillville,
The Preserve-Merrillville,
Creekwood Crossing-Merrillville
 Bedrooms:
Bedrooms:
4
Bathrooms:
3
Square Feet:
2,056
Description:
Finally, a tri-level with a master bath that has room for a double vanity.The country kitchen has a carpenter built pantry, island snack bar, and a LARGE dining area. It is open to the finished family room. The lower level features a 3/4 bath, 4th bedroom and large utility/laundry/storage room. Footprint=64w x 34d.
Prices are shown under the "Available Plans" tabs on the Community Pages.
Prices shown include a "base" lot in that community.except on the Spot Lot/Your Lot page.
Available at:
Freedom Springs-Lowell,
Monestary Woods-Cedar Lake,
Spot Lot ~ Your Lot,
Prairie Creek-Merrillville,
Creekwood Crossing-Merrillville



